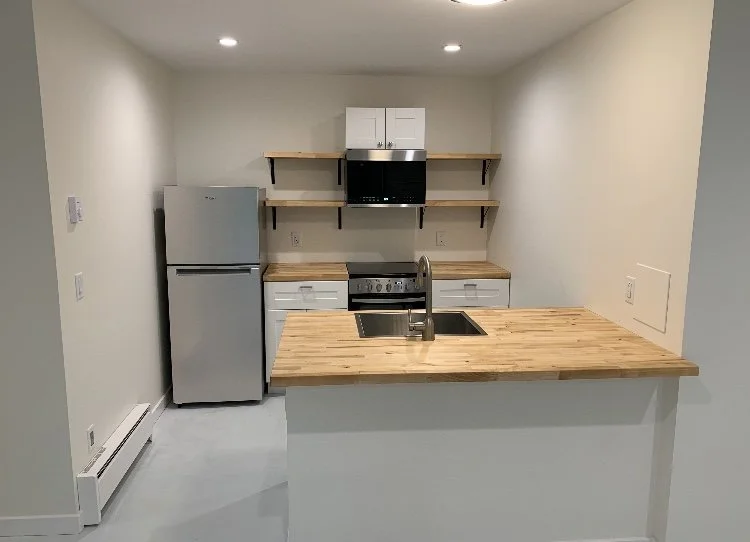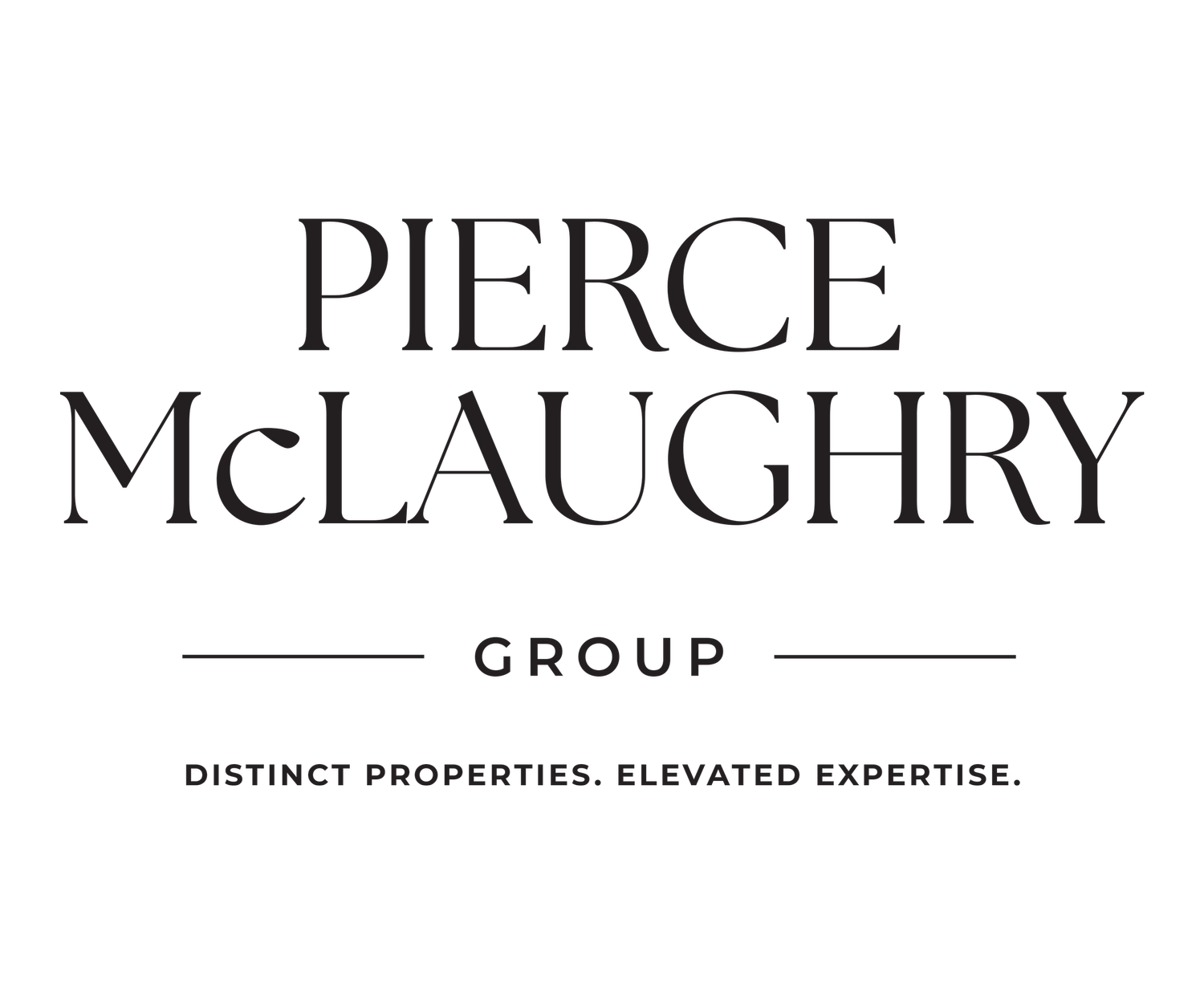1 Holiday Drive, Hanover, NH 03755 Sold @ $1,600,000
Property Overview
Nestled in the heart of downtown Hanover, this 2021 architect designed, custom built home is a striking harmony of contemporary elements with state-of-the-art systems and functionality. The owners of this property have created an inspiring home with a level of sophistication, attention to detail and warmth that is hard to find while also incorporating a uniquely flexible floor plan to suit many needs.
At the heart of the home is the chef’s kitchen featuring Viking appliances, including a 6-burner gas range with griddle and vent hood, a 42” built-in refrigerator, and microwave drawer, an oversized, sit-up island with stainless countertop and customed designed Plain & Fancy cabinetry for ample storage. The open concept living and dining spaces are positioned to either side of the kitchen to create a main floor living area that is ideal for the entertaining enthusiasts and everyday comfort type. Complimentary finishes including wide maple flooring, radiant tile in the bathrooms and entryway, a gas fireplace, 10’ ceilings and oversized windows create a flow of air and light that instills a sense of well-being and cheerfulness throughout the day. Whether hosting a crowd, seeking a quiet moment to read a book or relaxing after a dip in the outdoor hot tub, the covered outdoor porch allows for an indoor/outdoor living experience in all seasons and is arguably one of the most unique features of the home.
The second level of the home boasts three light-filled bedrooms, including an expansive primary bedroom with en-suite custom bath and high-end upgrades. Flex space adjoins the primary bedroom that could be utilized as a possible home office, family room, nursery, or workout room. The wide, steel staircase with walls of windows, custom light fixture, second floor laundry room and storage area are all examples of the attention to detail, design and functionality of this home.
The fully finished ground level currently features a recreational room with painted concreate floors and separate ADU/in-law suite with kitchenette, bath and separate walk-out entrance. This purposefully designed lower level provides immense flexibility for the property depending on needs and wants:
1) 5 bedroom/4 bath home with lower-level area for gym, recreational space, extra kitchenette, or guest space.
2) 4 bedroom/3 bath home with an attached 1bedroom/1 bath ADU/in-law suite with private kitchenette, laundry and entrance.
3) 3 bedroom/3 bath home with an attached 2 bedroom/1 bath ADU/in-law suite with private kitchenette, laundry and entrance.
Tucked away with incredible privacy but walking distance to the bustle of Main Street, Hanover High School, Dartmouth campus and the Co-op food store. Offered with Kohltech Supreme casement windows and doors and Fujitsu heat pumps in every room, the home is also highly energy efficient. A private backyard space surrounded by trees is a perfect spot to build a firepit for summer evenings. This home is a beautiful achievement of contemporary design highlighted by a very desirable location!
About the Area
The Upper Valley region of Vermont and New Hampshire is one of the finest areas to live in all of New England. The hub of the region is Hanover, New Hampshire, home of Dartmouth College. Aside from being one of the country's pre-eminent learning institutions, Dartmouth is one of the area's largest employers. Additionally, the Dartmouth-Hitchcock Medical Center (located nearby in Lebanon, NH) provides world-class medical care and research. With a beautiful downtown, great restaurants, and access to so many wonderful opportunities to enjoy the outdoors, Hanover, NH is a great place to live and work.
Property Images
















































