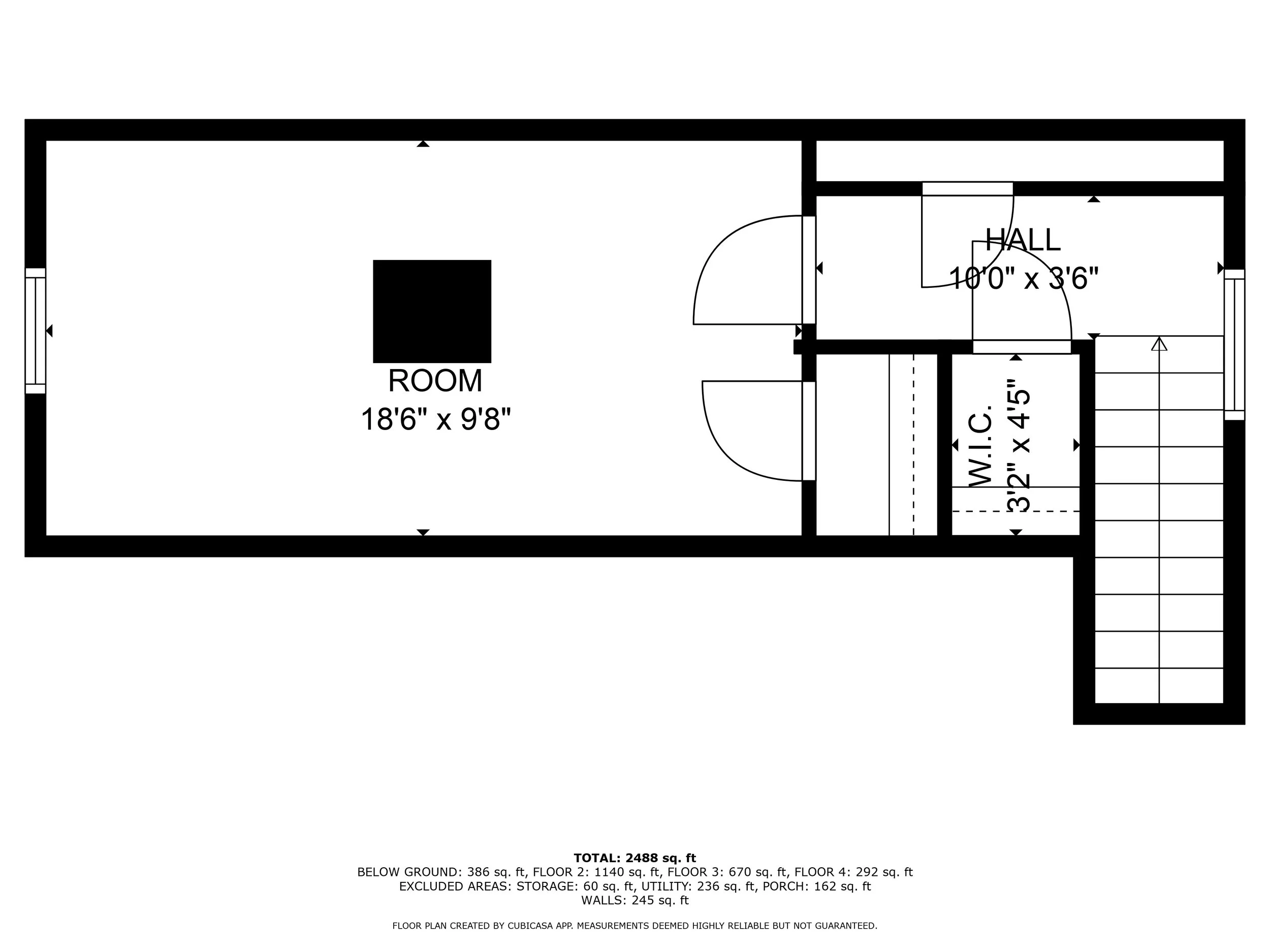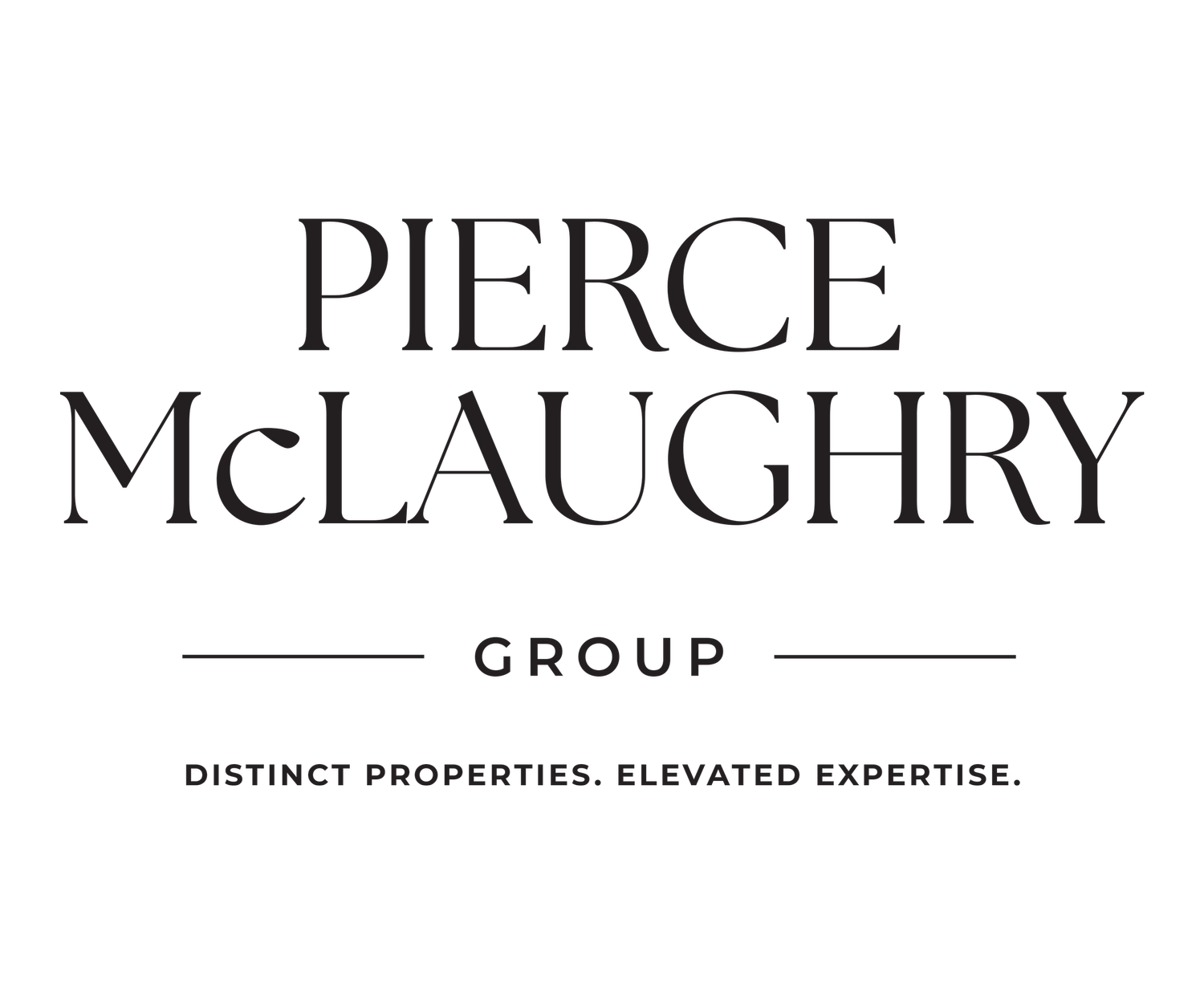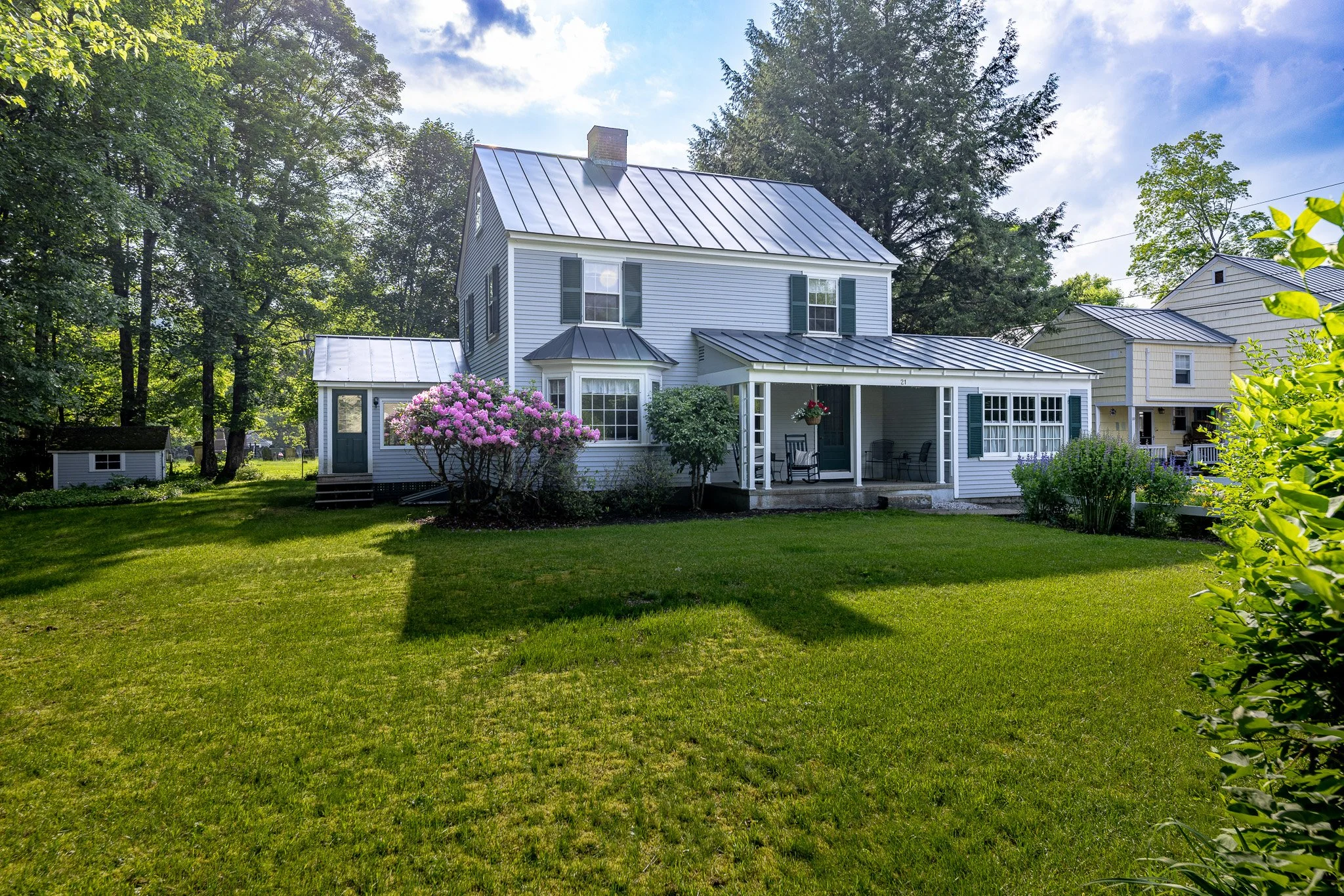21 Trumbull Lane | Norwich VT
Closed at $748,000
Property Overview
If village living is what you’re after, this charming New Englander at the end of the Trumbull Lane cul-de-sac might be just the place to put down roots. Framed by gardens and level lawn space, the home’s central layout offers a welcoming blend of tradition and comfort. The main floor features a formal living room with a wood-burning fireplace, a cozy dining room, a ¾ bath, and a country-style kitchen with built-ins and pantry space that enhance both functionality and charm. Additional living space comes in the form of a light-filled sunroom with three walls of windows and a converted garage, now a flexible family room or office. Upstairs, you’ll find three well-sized bedrooms that share a full hall bath and convenient linen closets. The finished third level offers even more flexibility—perfect as a small home office, creative studio, playroom, or workout space. The lower level includes a partially finished basement ideal for storage or recreational use. A detached two-car garage provides additional storage space. In spring and summer, the grounds come alive with vibrant annual flowers and the shade of mature trees. Come fall, enjoy a front-row seat to the neighborhood’s Halloween tradition—this cul-de-sac is a favorite for trick-or-treaters! All of this nestled in the heart of Norwich, just minutes from the town’s most cherished landmarks—Dan & Whit’s General Store for groceries, hardware, and a summer soft-serve ice cream treat; the Norwich Inn for casual dining or a drink on the front porch rocking chairs; the highly regarded Marion Cross Elementary School; the Norwich Public Library, where clubs and guest speakers are part of the regular programming; The Grange, home to Saturday pancake breakfasts and community events; and of course, the beloved winter Norwich Farmers Market at Tracy Hall.
Property Images








































Details
Constructed in 1945
2.5 Stories + Full Semi Finished Basement
3 Bedrooms + 2 Baths
2,488 Finished SQ.FT. (approximate)
.33 Acres
Detached 2-Car Garage
Heat: Baseboard | Fuel: Oil
Wood Burning Fireplace
Foundation: Concrete | Siding: Clapboard | Roof: Standing Seam
Town of Norwich Water
Private 3-Bedroom Septic
Covered Porch & Mature Landscaping
Comcast Internet
Taxes: *$TBD
*Tax rate has not yet been set by the Town of Norwich - the new assessment value as of June 2025 is $789,700
Floor Plans




About Norwich
Norwich, Vermont, embodies a vibrant tapestry of tradition, diversity, and community spirit. Nestled in the heart of the Upper Valley, this town boasts a rich heritage and a welcoming atmosphere.
For daily essentials and unique finds, Dan and Whit's general store is a beloved local hub, priding itself on catering to every need with the motto, "If we don't have it, you don't need it." Meanwhile, the Norwich Inn and Brew Pub beckon visitors with cozy accommodations, delectable cuisine, and a tempting array of craft beers. Carpenter and Main, housed in a historic 200-year-old federal-style building, promises an elevated dining experience. And no culinary tour is complete without a visit to King Arthur Flour, renowned for its baking supplies, prepared foods, and world-class baking school.
Saturdays come alive with the bustling Norwich Farmer's Market, where locals gather to indulge in the freshest meats, vegetables, and cheeses from local farms. Stop by Crossroads Farm and Honey Field Farm in the summer to collect all you need for a farm-to-table meal at home.
Marion Cross School stands as a shining beacon of education within the esteemed Dresden School District, providing students with outstanding learning opportunities. Moreover, nature enthusiasts rejoice in Norwich's extensive network of trails, inviting exploration and outdoor adventures for all. Norwich lies along the banks of the Connecticut River, offering residents and visitors opportunities for swimming, rowing, and boating. Situated just across the river from Hanover, New Hampshire, and Dartmouth College, it provides easy access to all the attractions along Main Street.

